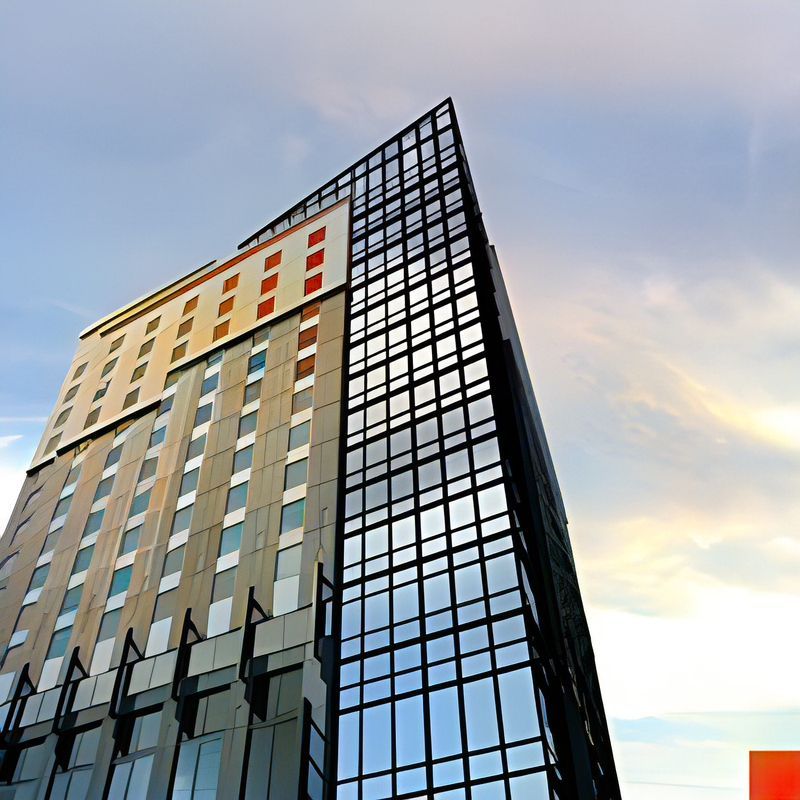Projects > Hospitality > Select Service > Aloft, Louisville, Kentucky
Aloft
Louisville, Kentucky
An eight-story urban selective service business hotel
Owner: White Lodging Services
172 Guestrooms; 92,300 SF Gross
This 8-story 172-room aLOFT hotel in Downtown Louisville is directly located on the city’s historic Whiskey Row and blocks from “NuLu” (New Louisville), and provides easy access to the best of the city.
Situated at a prominent corner site, the design seamlessly incorporates two 2-story historic façade structures, weaving past and future: a nod to both, History and Modernity.
With its gridded façades (a combination of metal panels and stucco), playful signage, and signature corner rooftop, the hotel radiates energy and feels at home in the urban environment.
The entire street level of the hotel, anchored by a cozy corner café, opens onto the sidewalk via a folding glass wall, emphasizing indoor-outdoor engagement, enhancing the pedestrian experience and energizing the streetscape.










